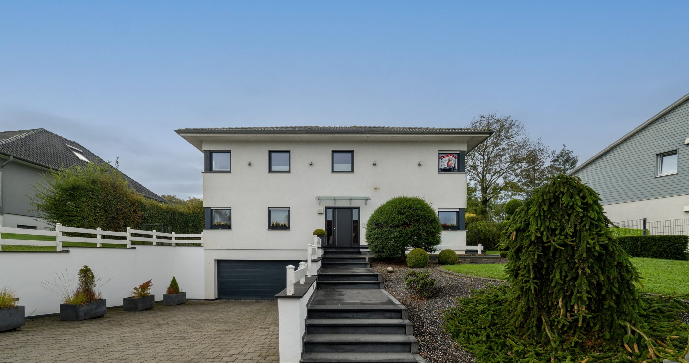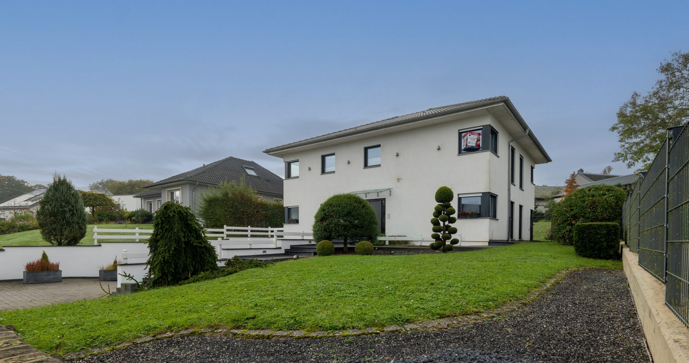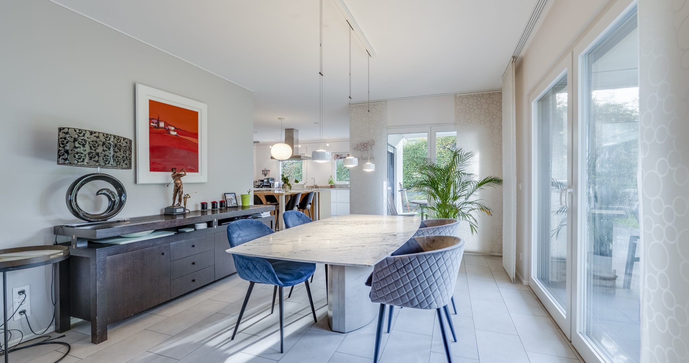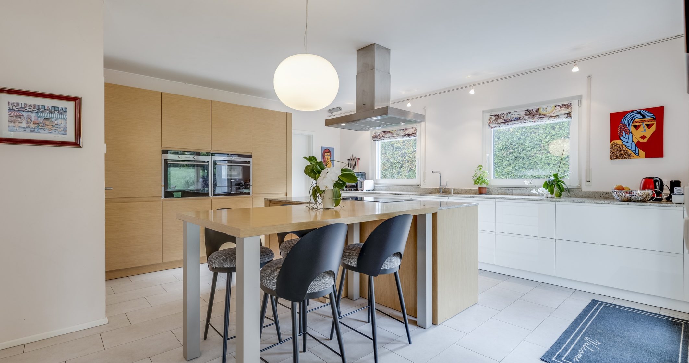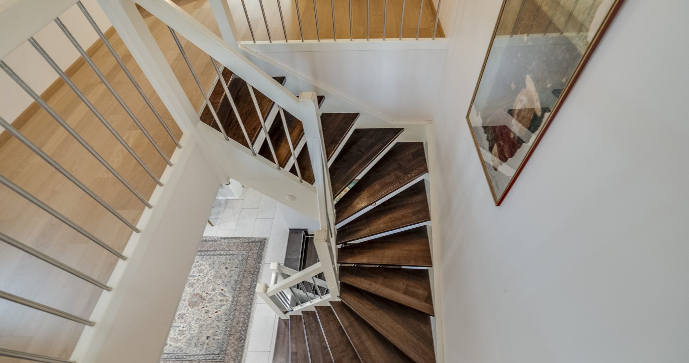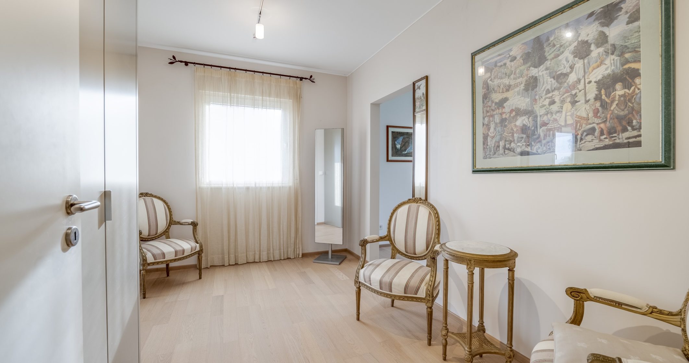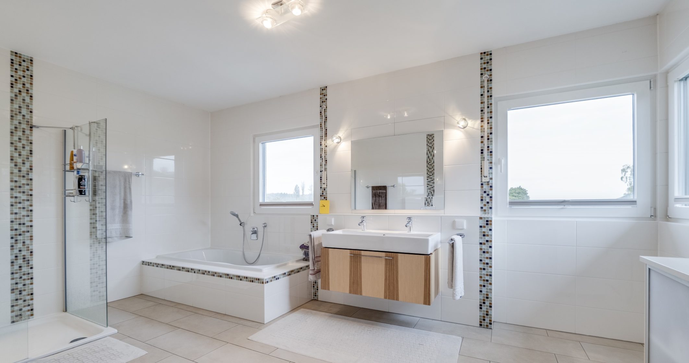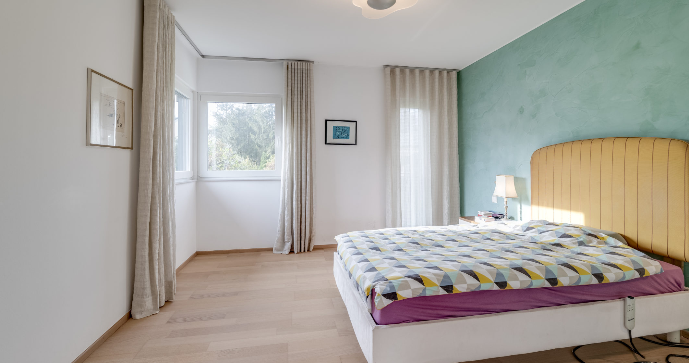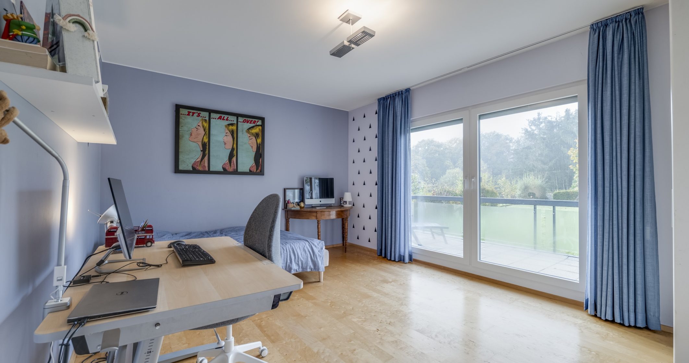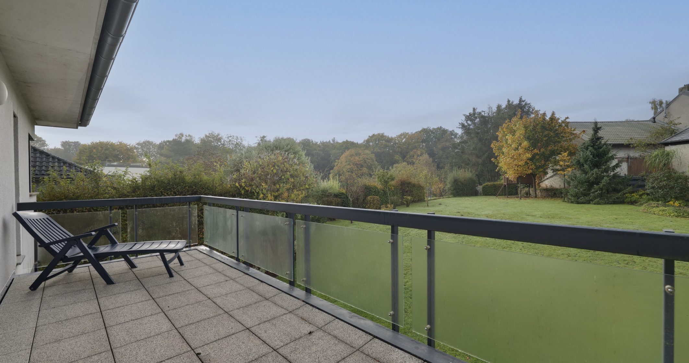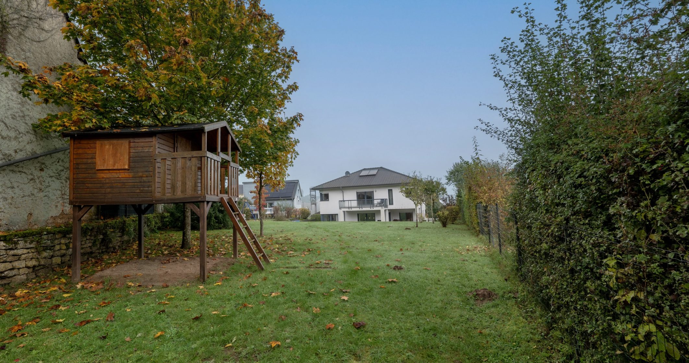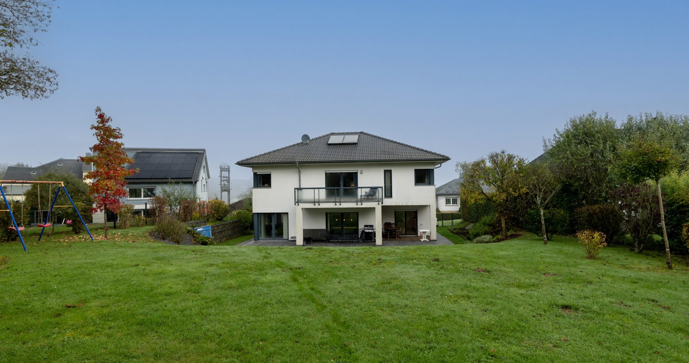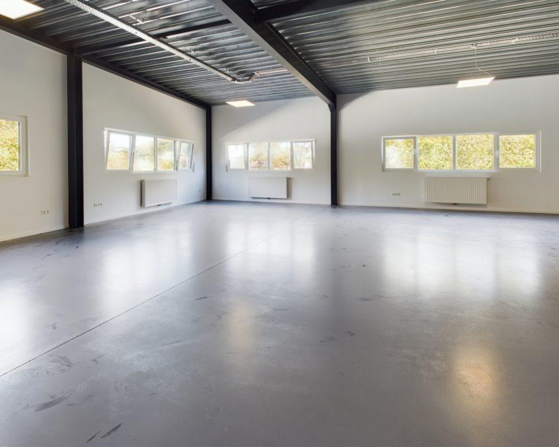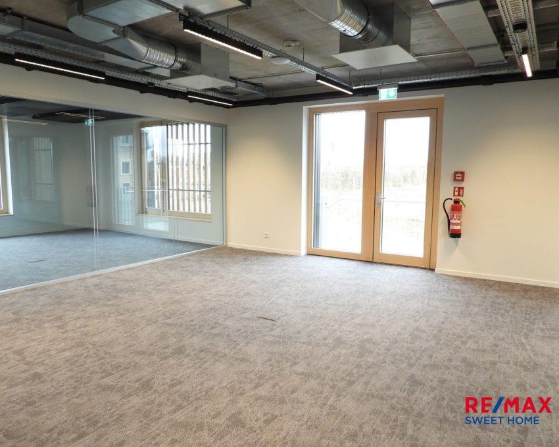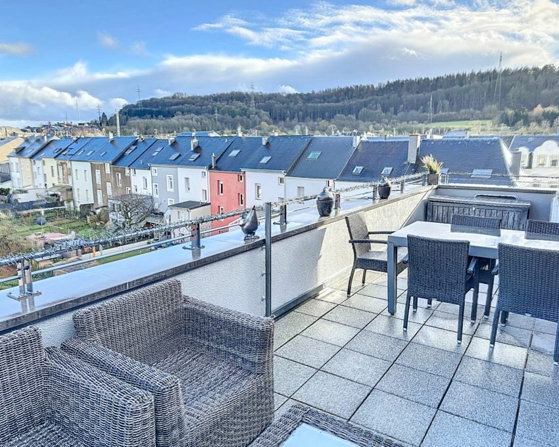Architect-Designed Detached House in Neuhaeusgen
Property N° : 280341012-36Description
RE/MAX, your real estate partner in Neuhaeusgen, Schuttrange, is delighted to present this stunning architect-designed detached home. This WeberHaus timber house is situated on a spacious 12.50-are plot, south-facing, in a quiet neighborhood on the edge of a forest.
With its generous spaces, abundant natural light, and serene atmosphere, this home is sure to capture your heart!
The total surface area is +/- 336m², with +/- 108m² on the ground floor, +/- 115m² on the first floor, and +/- 113m² in the basement, including a bedroom with an en-suite shower room.
The house is laid out as follows:
Ground Floor:
- A vast, bright entrance hall
- A spacious and light-filled living and dining area of +/- 48m², with large glass doors providing direct access to the south-facing terrace and garden
- A soundproofed piano room or office of +/- 10m²
- A large ALLMILMÖ equipped kitchen of +/- 23m², open to the living area, also with direct access to the terrace. The kitchen includes an oven, steam oven, induction hob, granite countertops, and more.
- A pantry of +/- 6m² with a freezer and ample storage
- A separate WC of +/- 3m²
First Floor:
A landing providing access to:
- A master suite of +/- 35m², including a dressing room, bedroom, and bathroom with a bathtub, shower, and WC
- A 17m² bedroom with a balcony overlooking the south-facing garden
- Two 19m² bedrooms, one with a soundproof wall adjacent to the bathroom
- A shower room of +/- 11m² with a WC and laundry area
- Access to an attic
Basement:
- A 14m² bedroom with an en-suite shower room and WC
- A wine cellar
- A large garage of +/- 41m² accommodating two side-by-side vehicles and an 11m² bike storage area
- A boiler room, technical room, and storage cellar
A +/- 14m² cellar.
Exterior:
- Six parking spaces
- A +/- 70m² terrace and balcony
- A fully enclosed and landscaped 700m² garden
- A charming patio for enjoyable breakfasts or relaxing moments
Key Features:
- Excellent condition with abundant natural light.
- Triple-glazed wood and aluminum-framed windows.
- Manual and electric shutters.
- Gas heating with underfloor heating on the ground and first floors (boiler replaced in 2020, water heater in 2021).
- Smoke detectors installed throughout the house.
- 300L rainwater tank for toilets and garden use.
The municipality of Schuttrange offers excellent infrastructure, including nurseries, shops, and restaurants. The property is conveniently located near the motorway, airport, and Kirchberg. Cycling paths and walking trails are also nearby.
Agency fees are borne by the seller.
General
- 336 2
- 236 m2
- 2009
Interior
- 5
- 3
- Gas boiler
Energy balance
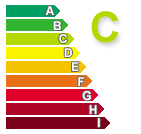
This index measures a home's energy performance and CO2 emissions. A building will then be classified from A (the best class) to I (the lowest class), taking into account various criteria.
Thermal performance
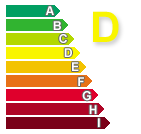
This index measures the thermal performance of a building: it assesses the efficiency of the insulation material and therefore the energy consumption for heating, domestic hot water, air conditioning, and the quantity of greenhouse gases emitted (performance classes A to I, with A being the best and I the lowest class).

