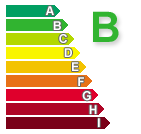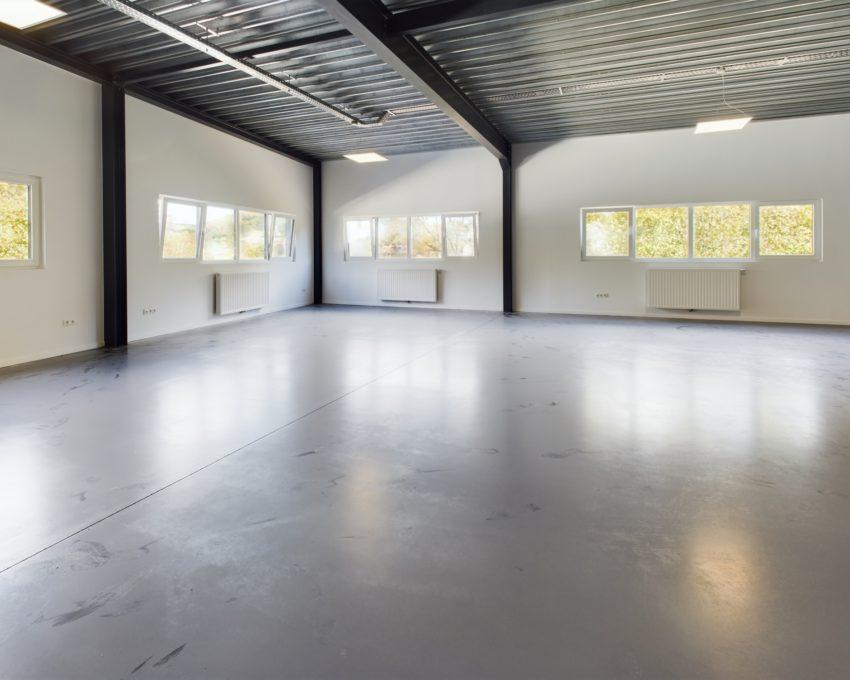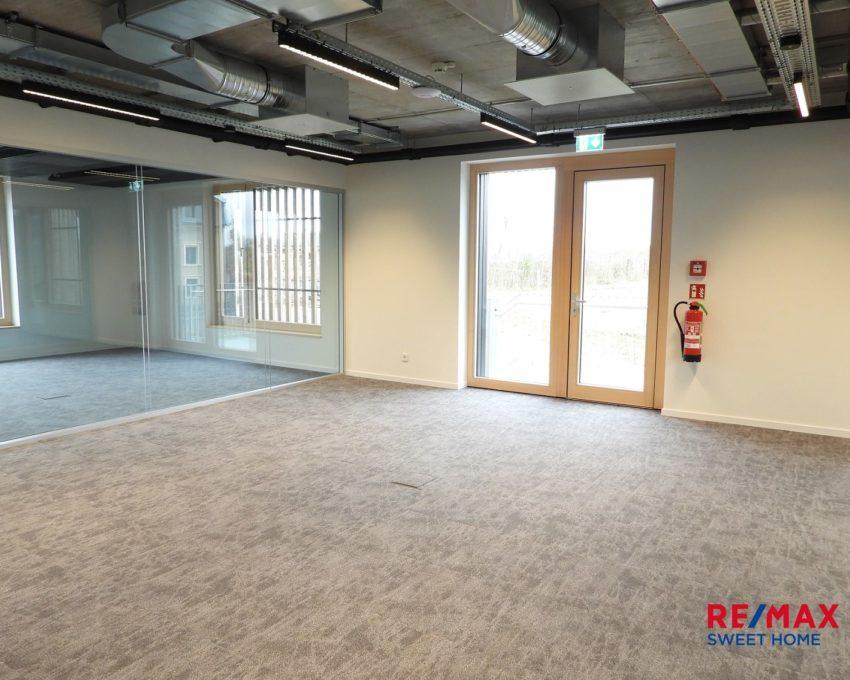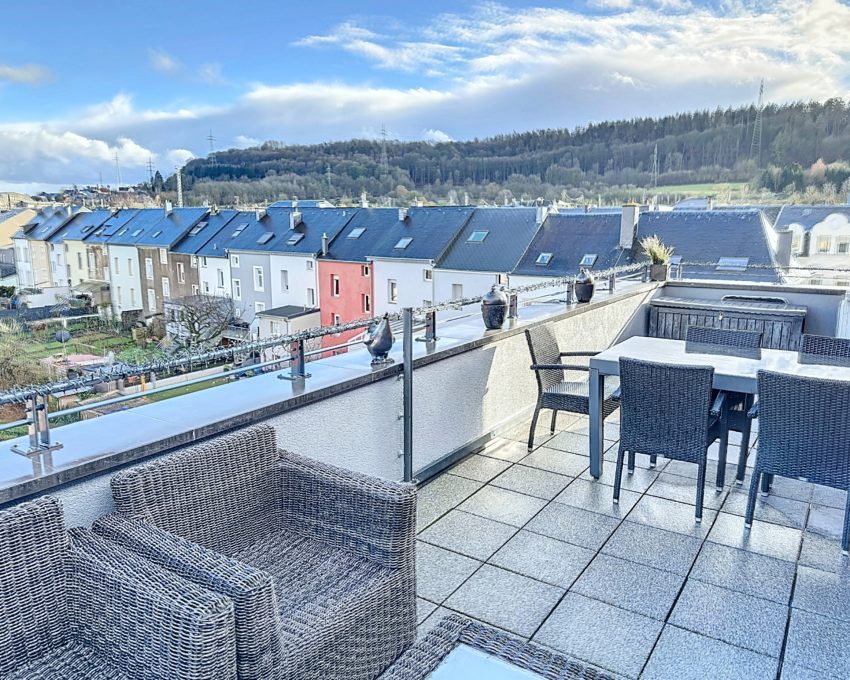7-bedroom family house in Mersch
Property N° : 280341024-2Description
Ideally situated in a peaceful neighborhood of Mersch, a city known for its art and culture, RE/MAX, your real estate partner in Luxembourg, invites you to discover this stunning 360m² home, fully renovated with premium materials in 2010. Perfect for a large family or a savvy investor, this semi-detached property is move-in ready. It boasts a beautiful 3.60a garden and a large, fully equipped terrace with a built-in kitchen and barbecue area, ideal for hosting family and friends on sunny days. Enjoy the beautifully landscaped garden in complete tranquility.
For investors seeking a high rental yield, this house offers excellent development potential. The ground floor can be converted into an independent studio with its own entrance, or used for commercial activities or professional services. Additionally, there is the opportunity to construct a 75m² extension with a height of up to 12.50 meters, adding 225m² of space.
From the moment you step inside, you’ll feel the warm and inviting ambiance of a chalet. The carefully selected wood adds charm and elegance, ensuring both durability and comfort.
This 245m² home, set on a 514m² plot and free on three sides, is arranged as follows:
Ground Floor:
- Entrance hall
- Living room with open-plan kitchen (approx. 36.50m²)
- Office (approx. 11.70m²)
- Bathroom with WC and laundry area (approx. 7.50m²)
First Floor:
- Hallway
- Master bedroom with dressing area (approx. 30m²)
- Second bedroom (approx. 12.60m²)
- Third bedroom (approx. 24.40m²)
- Bathroom with WC (approx. 8m²)
Second Floor:
- Hallway with equipped kitchenette (approx. 15m²)
- Fourth bedroom (approx. 12.70m²)
- Fifth bedroom (approx. 12.70m²)
- Sixth bedroom (approx. 9m²)
- Seventh bedroom (approx. 10m²)
- Bathroom with WC (approx. 10m²)
Attic:
- Fully insulated and converted attic space
Basement:
- Technical room
Exteriors:
- Large garden
- Terrace
- Garden shed
- 3 parking spaces
- 1-car garage (approx. 23m²)
Key Features:
- Fireplace and pellet stove heating
- Underfloor heating on the ground and first floors
- Solar panels for hot water
- Automatic flower watering system for window boxes
- Rainwater recovery tank for toilets
- 7.4 kW electric vehicle charging station at the garage entrance
- Electrical system ready for three-phase power
- Double glazing
- Mechanical ventilation system (VMC)
- Energy rating: B/B
- Central vacuum system
- Ash wood flooring
This well-insulated home has very low energy costs (hot water and heating approx. €1,500/year) and features natural materials, including white clay interior wall coatings, making it environmentally friendly.
Location Benefits:
Close to all amenities: schools, high school, bus station, A7 motorway, shopping center, gyms, stadium, tennis courts, walking trails, swimming pool, and the developing 9-hectare ZAMID sports complex.
Just 20 minutes by car to Luxembourg City center and 40 minutes by bus.
Don’t miss this unique opportunity to make this exceptional property your home or next investment!
General
- 245 2
- 360 m2
- 1900
Interior
- 7
- 3
- Gas boiler
Energy balance

This index measures a home's energy performance and CO2 emissions. A building will then be classified from A (the best class) to I (the lowest class), taking into account various criteria.
Thermal performance

This index measures the thermal performance of a building: it assesses the efficiency of the insulation material and therefore the energy consumption for heating, domestic hot water, air conditioning, and the quantity of greenhouse gases emitted (performance classes A to I, with A being the best and I the lowest class).



























