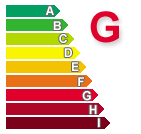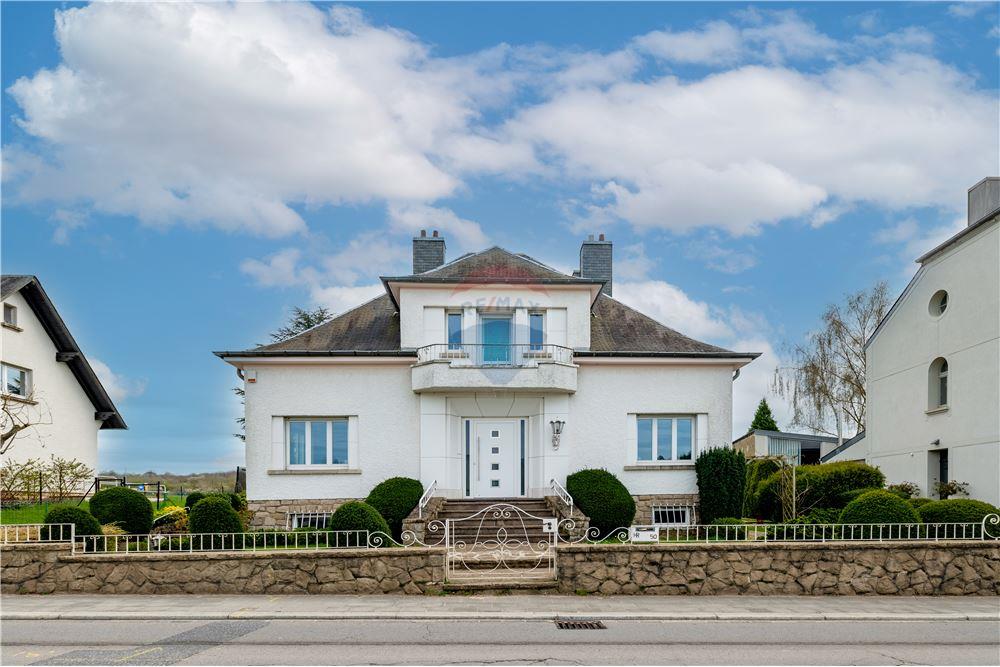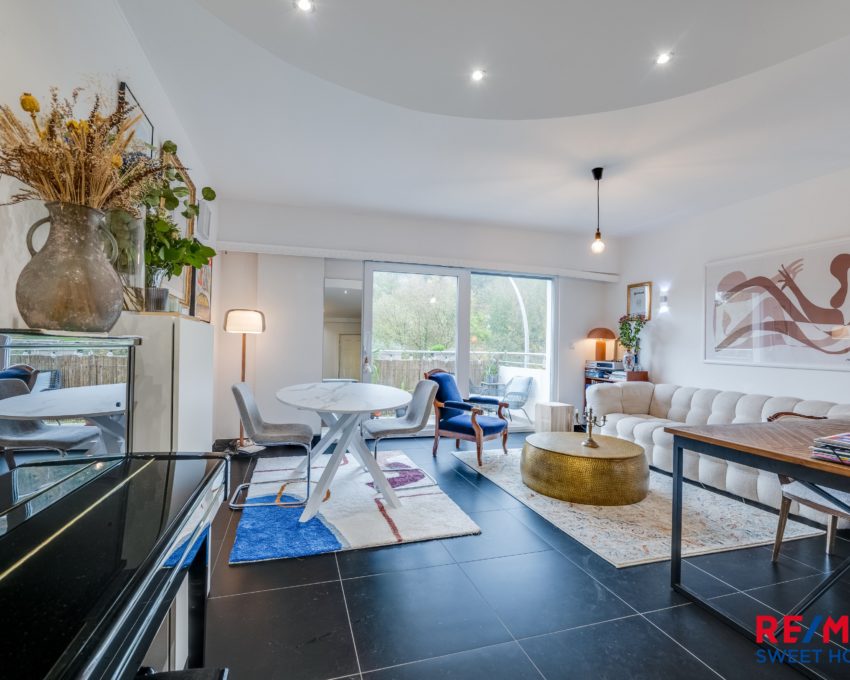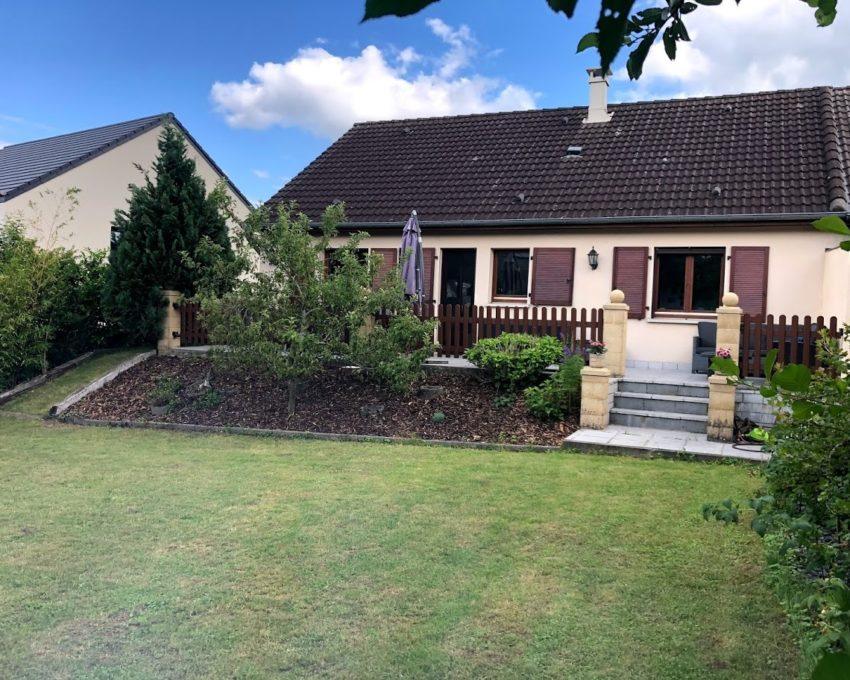Five-bedroom house with a large plot in Hamm
Property N° : 280341005-37Description
Are you looking for a spacious home for your family, with plenty of room and a large garden? Discover this stunning detached house in the Hamm district, extensively renovated in 2017.
This house offers the following layout:
Detached property with a living area of approximately 228 m² on a plot of 9.78 ares.
On the ground floor:
A wide, welcoming entrance leads to the first bedroom, a bathroom, and the living-dining room:
- Bedroom 1: 11.5 m²
- Living-dining room: 39 m²
- Open kitchen: 19 m²
- Bathroom with bathtub: 7 m²
- Hallway: 17 m²
The fully equipped kitchen, renovated in 2017, is from IXINA.
A 15 m² veranda opens onto the living room, offering an unobstructed view of the garden.
Stone flooring throughout.
On the first floor:
A charming hallway provides access to three bedrooms, a bathroom, and a long attic room:
- Bedroom 2 (with a private balcony facing the street): 17 m²
- Bedroom 3 (with a dressing room/library): 15 m²
- Bedroom 4: 11 m²
- Bathroom: 12 m²
- Hallway: 10 m²
- Long attic room that can be used as an office or playroom: 11 m² (total surface area 21 m²)
Tiled flooring and parquet in the bedrooms.
Plenty of storage spaces throughout the house.
In the basement:
- Bedroom 5: 12 m²
- Shower room: 5 m²
- Hallway: 11 m²
- Boiler room: 15 m²
- Cellar: 4 m²
- Laundry room: 17 m²
- Garage: 27 m² (large indoor parking space plus an additional outdoor space on the driveway)
Property description:
This residence was built in 1957 using traditional construction methods, with concrete slabs and stairs. It is a detached house with a basement, ground floor, and upper floor. The façade is finished with plaster. Extensive renovations were carried out in 2017.
Access to the house is via a small metal gate, with an electric barrier leading to the garage, which features an electric door and a gentle slope. The external joinery is PVC with double glazing, installed in 2017. The shutters are electrically operated.
The house is heated by a condensing natural gas boiler installed in 2017, which also provides hot water. Heat is distributed to the various rooms via radiators. The electrical system was updated in 2017. The house is connected to a collective television antenna.
A perimeter and volumetric alarm system protects the house against intrusions.
This spacious and well-designed home is sure to captivate you.
House features:
- Gas heating
- Energy performance class: G/G
Immediate availability.
General
- 228 2
- 978 m2
- 1954
Interior
- 5
- 3
- Gas boiler
Energy balance

This index measures a home's energy performance and CO2 emissions. A building will then be classified from A (the best class) to I (the lowest class), taking into account various criteria.
Thermal performance

This index measures the thermal performance of a building: it assesses the efficiency of the insulation material and therefore the energy consumption for heating, domestic hot water, air conditioning, and the quantity of greenhouse gases emitted (performance classes A to I, with A being the best and I the lowest class).





































